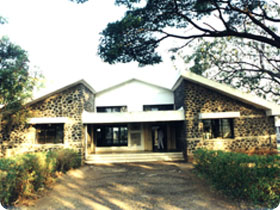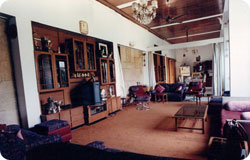|
|
|
|
|
|
|
|
|
|
|
|
|
|
|
|
|
|
|
|
|
|
|
|
 Akkarai Beach House Akkarai Beach House
|
|
|
|
|
|
|
|
 Nizam House In Kilpauk Nizam House In Kilpauk
|
|
|
|
|
|
|
|
 Doctor Couple's House In Kilpauk Doctor Couple's House In Kilpauk
|
|
|
|
|
|
|
|
 Holiday Home In Telegaon Holiday Home In Telegaon
|
|
|
|
|
|
|
|
 Balgram - SOS Children's Village Yerawada, Pune Balgram - SOS Children's Village Yerawada, Pune
|
|
|
|
|
|
|
|
 Residence of Dr. Kalyani At Panchgani Residence of Dr. Kalyani At Panchgani
|
|
|
|
|
|
|
|
 Residence of Mr. Agashe Residence of Mr. Agashe
|
|
|
|
|
|
|
|
 Some Other Prominent Projects include : Some Other Prominent Projects include :
|
|
|
|
|
|
|
|
Project : Multi-Storied office building at Mount Road, Chennai.
|
|
|
|
|
|
|
|
Client : M/s Sanghavi & Sanghavi, Chennai.
|
|
|
|
|
|
|
|
|
|
|
|
|
|
|
 Special place in our heart for the individual dwelling. Special place in our heart for the individual dwelling.
|
|
|
|
|
|
|
|
 Over 300 independent houses. Over 300 independent houses.
|
|
|
|
|
|
|
|
 Innovative ideas and concepts adopted in this - such as use of courtyards, ramps, elevated gardens, integration of indoor and outdoor spaces, climatic control, emphasis to the context. Innovative ideas and concepts adopted in this - such as use of courtyards, ramps, elevated gardens, integration of indoor and outdoor spaces, climatic control, emphasis to the context.
|
|
|
|
|
|
|
|
 Area of the house from 500 Sq. ft. studio apartment to 12000 Sq. Ft. holiday home in a sprawling landscape Area of the house from 500 Sq. ft. studio apartment to 12000 Sq. Ft. holiday home in a sprawling landscape
|
|
|
|
|
|
|
|
 Size does not matter - the essence of success of residential design lies in it's detailing. Size does not matter - the essence of success of residential design lies in it's detailing.
|
|
|
|
|
|
|
|
|
|
|
|
|
|
|
|
|
|
|
|
|
Balgram, Pune is a part of SOS movement worldwide. It has 20 houses in groups of five each with courtyards, common space for each group and community facilities such as School, Library, Auditorium, Staff quarters and Medical center.
|
|
|
|
This is one of the best among SOS villages. This was a rocky terrain with no water supply. After 25 years, the village is lush, green, with shaded paths and roads and shaded courtyards.
|
|
|
|
Houses and other buildings are partly in random rubble masonry with sloping R.C.C. slab and Manglore tile covering. Each house has a living room, 3 bedrooms, kitchen, sanitary blocks, Vrindavan and a courtyard.
|
|
|
|
Balgram is a model SOS village. Some of the first children who lived here are now professionals, married and they come to Balgram for festivals and to meet their mother, sisters and brothers.
|
|
|

|
|
|
|
|
|
|
|

|
|
|
This is one family house designed with integration of indoor and outdoor spaces. Site slopes down from road level by about 70 ft. towards valley face. The house is designed on two levels. Entry and approach is at upper level. Here is an entrance lobby, staircase and four wings. One is a Master bedroom complex and the other one is a living room, the third being a Dining room and the fourth is a kitchen and family dining. The Swastik plan provides good ventilation and light elsewhere. There are large verandahs at each space for outdoor extension and sitout.
|
|
|
|
At lower level, there are thee guest bedrooms, one den, extensive lawns and gardens that provide large outdoor space. There is a jogging track along the periphery.
|
|
|
|
Vehicle movement is controlled and at a comfortable gradient with separate area and location for owner's vehicles and for visitors. The house is a landmark design with simplicity that fits in Panchagani ambience.
|
|
|
|
|
|
|
|
|
|
|
|
One of the early projects was a house for the Agashe family along the river banks at Pune, constructed in 1963-64. Its special design features included : fair faced concrete, plaster finish brick walls, almost full plot coverage, 5 bedrooms, with 800 Sq.ft. Living room and 300 Sq.ft. conservative kitchen, raised building with ramp, vehicle parking for 4 cars and orientation overlooking river and Sambhaji Park.
|
|
|
|
This house has had an impact on the city architecture of Pune with modular series of geometry, use of fair faced concrete, ramp, glass walls on river front, multiple spaces an about 5000 Sq. ft. of useable built-up area on a plot of about 3000 Sq. ft.
|
|
|

|
|
|
|
|
|
|
26,Amar Society,Gulmohar path,Off. Law college road,Erandwane,Pune 411004. Tel.No.: +91-20-2546 1039 Fax No.: +91-20-2544 6759 Email : vva@vvarchitect.com
|
|
|
|
|
|
|
|
|
|